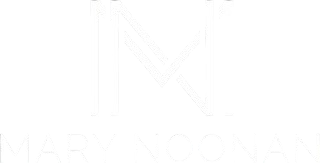


Listing Courtesy of: SMART MLS / Coldwell Banker Realty / Erica Acheychek
9 November Trail Weston, CT 06883
Active (2 Days)
$2,199,000
OPEN HOUSE TIMES
-
OPENSat, May 311:00 pm - 3:00 pm
Description
Completely transformed and impeccably styled, this stunning colonial is the must-see home of the season. Set on 2 beautifully landscaped acres on a quiet cul-de-sac, the home welcomes you with modern double doors, a gracious portico, and striking curb appeal. Inside, a dramatic two-story foyer opens to sunlit spaces, high ceilings, and a seamless open floor plan perfect for today's living. The showstopping kitchen features quartz countertops, high-end appliances, custom cabinetry, walk-in pantry, and a built-in coffee/beverage bar. It flows effortlessly into the spacious family room and out to a large deck overlooking rolling lawns, a heated pool, and spa, your own private retreat. The serene primary suite includes a walk-in closet, a luxe bath, and a glamorous dressing room/closet. Four additional bedrooms and three full baths complete the second level. A finished third-floor loft offers flexible space for an office or playroom. The walk-out lower level includes a fireplace, full bath, and bedroom-ideal for a gym, media room, in-law or nanny suite. Additional features: 3-car garage, whole-house generator, home office options, and meticulously maintained interiors and grounds. A rare combination of elegance, functionality, and lifestyle-this home truly has it all.
MLS #:
24092002
24092002
Taxes
$30,126(2024)
$30,126(2024)
Lot Size
2.22 acres
2.22 acres
Type
Single-Family Home
Single-Family Home
Year Built
1996
1996
Style
Colonial
Colonial
County
Western Connecticut Planning Region
Western Connecticut Planning Region
Community
N/a
N/a
Listed By
Erica Acheychek, Coldwell Banker Realty
Source
SMART MLS
Last checked May 31 2025 at 12:16 PM GMT+0000
SMART MLS
Last checked May 31 2025 at 12:16 PM GMT+0000
Bathroom Details
- Full Bathrooms: 5
- Half Bathroom: 1
Interior Features
- Auto Garage Door Opener
- Cable - Pre-Wired
- Open Floor Plan
Kitchen
- Gas Cooktop
- Wall Oven
- Microwave
- Subzero
- Dishwasher
- Washer
- Dryer
Lot Information
- Dry
- Level Lot
- On Cul-De-Sac
Property Features
- Foundation: Concrete
Heating and Cooling
- Baseboard
- Hot Air
- Zoned
- Central Air
Basement Information
- Cooled
- Full
- Full With Walk-Out
- Heated
- Partially Finished
- Unfinished
Pool Information
- Gunite
- Heated
- Spa
- In Ground Pool
Exterior Features
- Clapboard
- Roof: Asphalt Shingle
Utility Information
- Sewer: Septic
- Fuel: Oil
School Information
- Elementary School: Hurlbutt
- Middle School: Weston
- High School: Weston
Garage
- Attached Garage
Living Area
- 5,119 sqft
Location
Disclaimer: The data relating to real estate for sale on this website appears in part through the SMARTMLS Internet Data Exchange program, a voluntary cooperative exchange of property listing data between licensed real estate brokerage firms, and is provided by SMARTMLS through a licensing agreement. Listing information is from various brokers who participate in the SMARTMLS IDX program and not all listings may be visible on the site. The property information being provided on or through the website is for the personal, non-commercial use of consumers and such information may not be used for any purpose other than to identify prospective properties consumers may be interested in purchasing. Some properties which appear for sale on the website may no longer be available because they are for instance, under contract, sold or are no longer being offered for sale. Property information displayed is deemed reliable but is not guaranteed. Copyright 2025 SmartMLS, Inc. Last Updated: 5/31/25 05:16



